Topic: Around the House
A dishwasher crisis about 12 weeks ago (at 3:45 am, no less) brought on an unanticipated home renovation. We decided to push past what the insurance provided to put in place what we really wanted.
My hubby gave me all the choices in materials, colors, and plans and this became my biggest design challenge ever. Here are the before/after photos.
First is the basement familyroom which is under the kitchen and got the ceiling, floor (carpet) and two walls ruined.
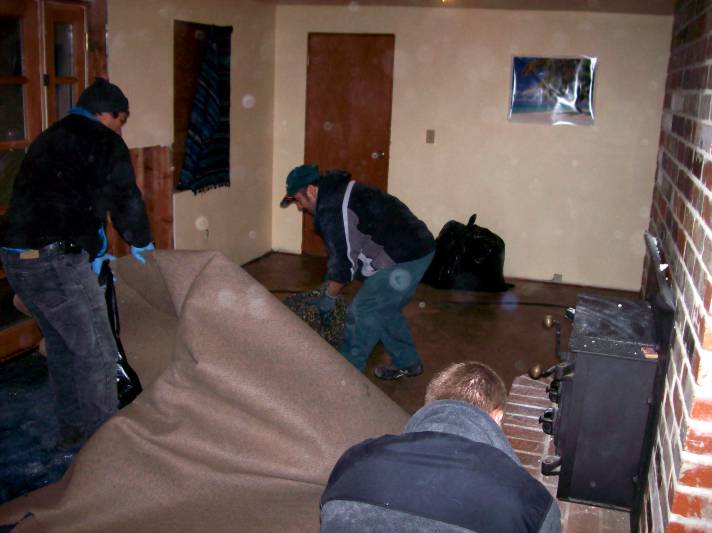
This is the finished room:
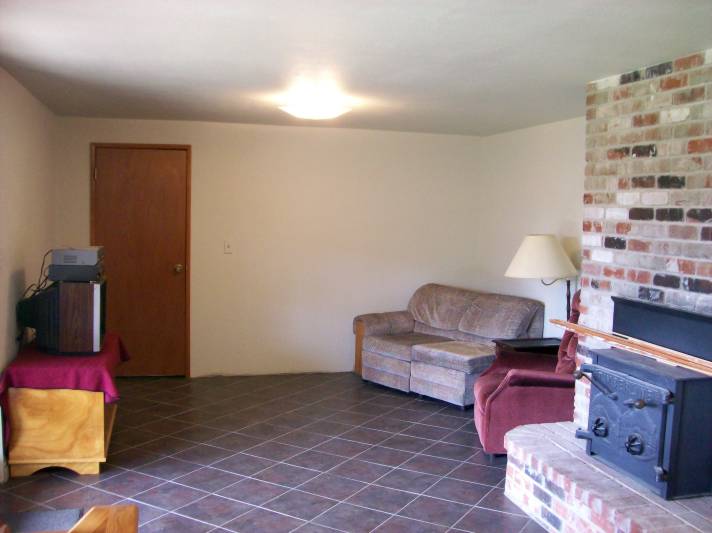
Here's a view from the other end.
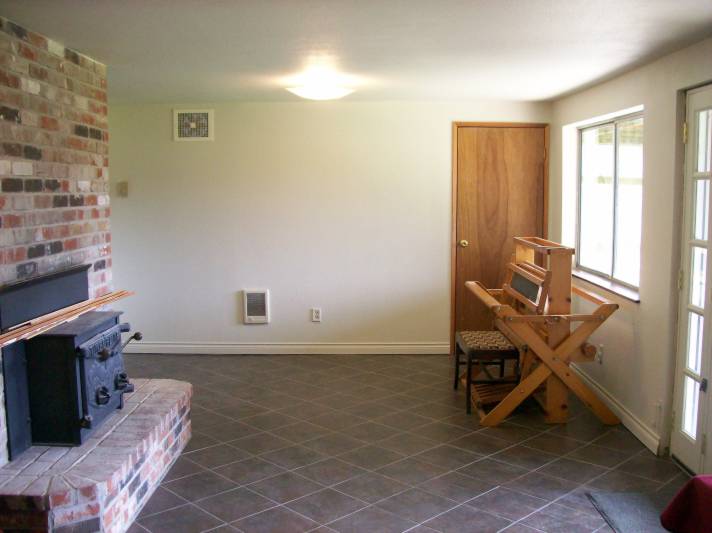
2nd room ruined was the dining room. It was mainly the carpet which you see here.
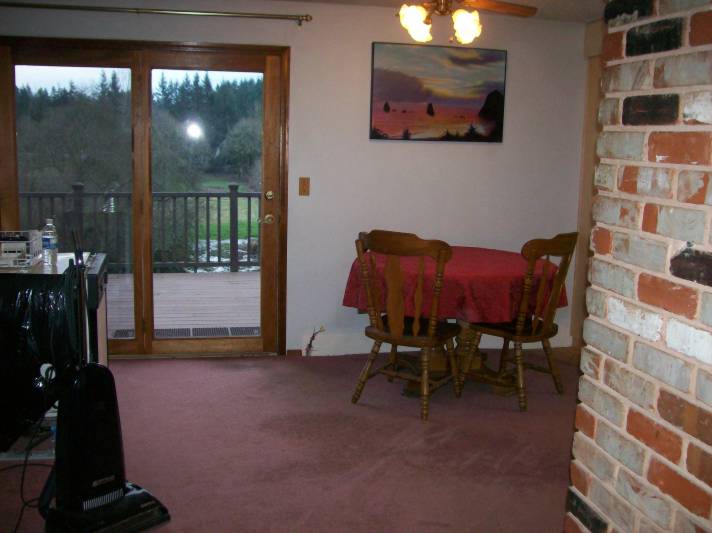
We decided to replace it with hardwood:
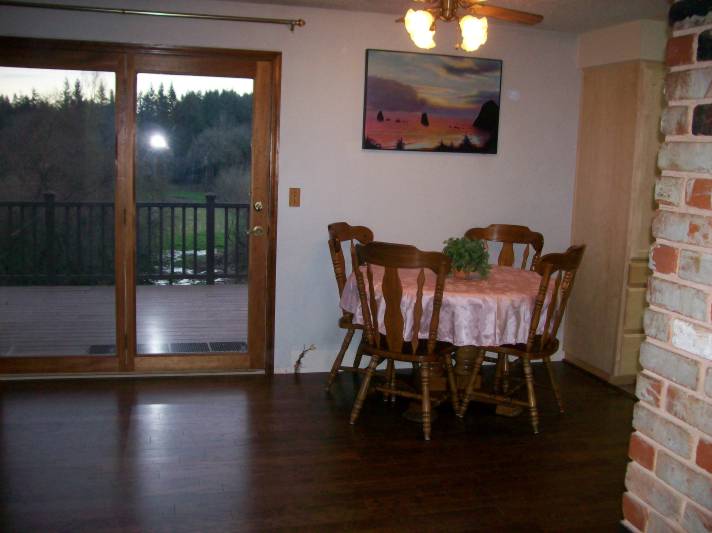
And then there was the kitchen (and laundry). We started with the ugliest 1972 kitchen in a double-L layout that was much too small. It had a counter with overhead cabinets extending into the room, separating it from the dining room. It also had plastic green and orange wallpaper and linoleum with asbestos in it!
Here is the 'before'
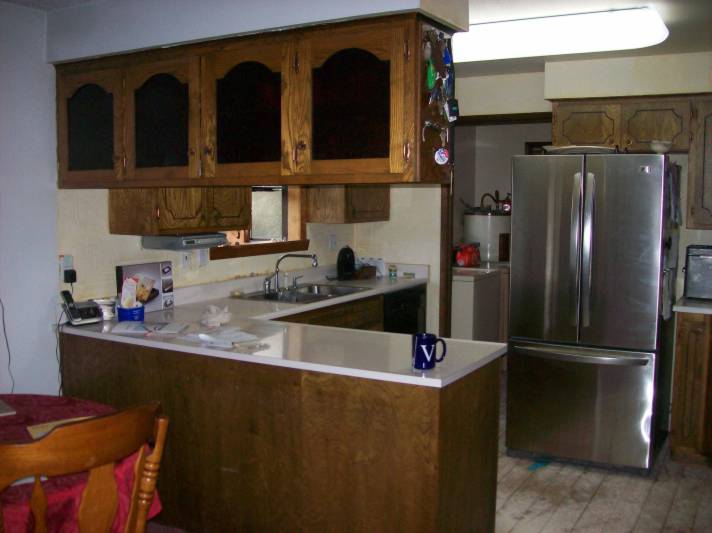
AND
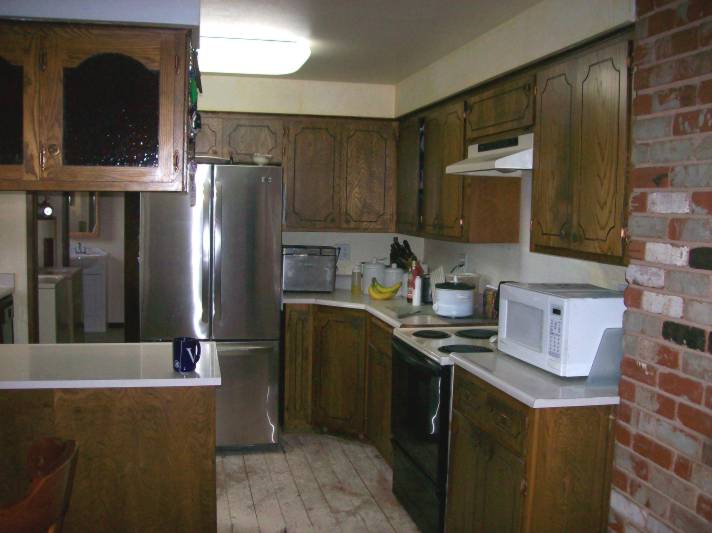
and the final result with painted walls, tile floors, new maple cabinets, new countertops, and an open floorplan.
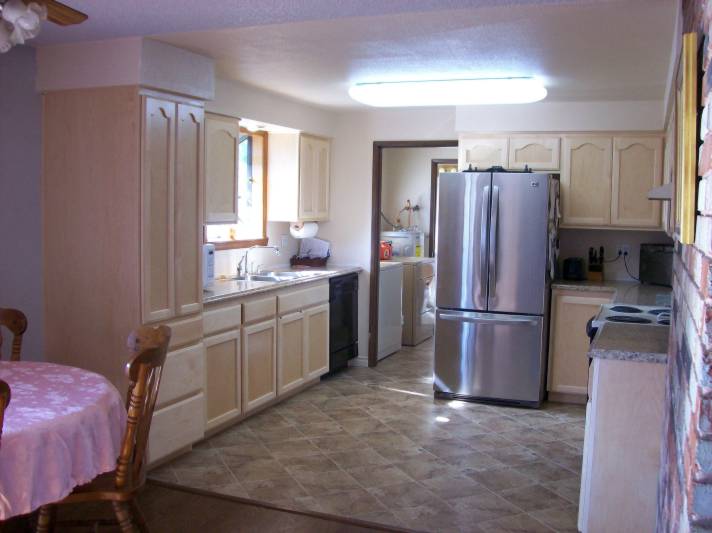
AND
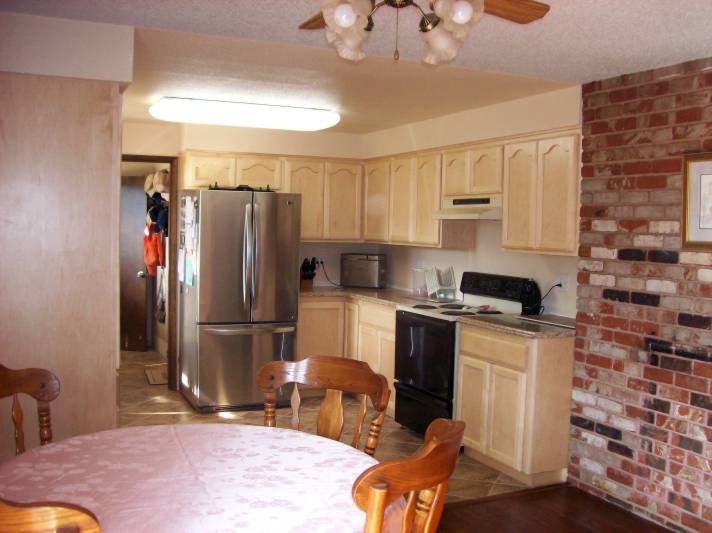
Because the laundry is an extension of the kitchen, it got a makeover as well.
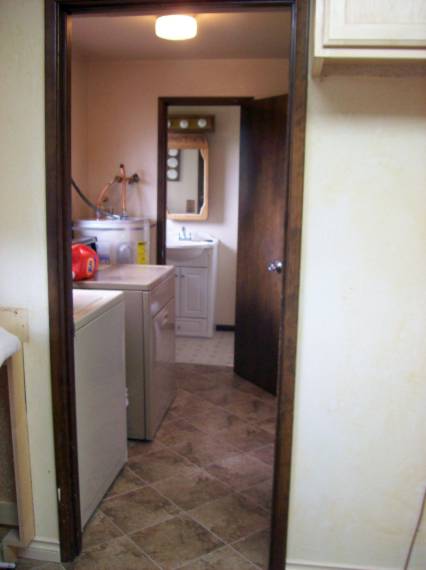
So there you have it - 12 weeks of upheval followed by a lifetime of beauty... and I designed it all myself.
Ddd
